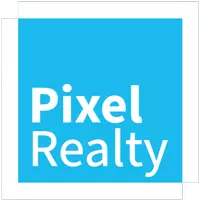4 Beds
4 Baths
3,017 SqFt
4 Beds
4 Baths
3,017 SqFt
OPEN HOUSE
Sat May 24, 1:00pm - 4:00pm
Sun May 25, 10:30am - 12:30pm
Key Details
Property Type Single Family Home
Sub Type Single Family Residence
Listing Status Active
Purchase Type For Sale
Square Footage 3,017 sqft
Price per Sqft $314
MLS Listing ID O6311947
Bedrooms 4
Full Baths 3
Half Baths 1
Construction Status Completed
HOA Y/N No
Year Built 2024
Annual Tax Amount $2,222
Lot Size 0.370 Acres
Acres 0.37
Property Sub-Type Single Family Residence
Source Stellar MLS
Property Description
Upon entering, you are greeted by a spacious foyer that leads into an open-concept living area filled with natural light.
The gorgeous kitchen has Samsung stainless appliances, 42" high cabinetry with crown molding and a center island for added prep and dining space. The primary bedroom suite, located on the first floor is a serene retreat with a walk-in closet and a spacious bathroom featuring a dual vanity, soaking tub, and a separate shower. For those who work remotely, there is also a dedicated home office space.
The expansive backyard includes a covered patio perfect for outdoor dining and entertaining. The property sits on a spacious .36-acre lot with lush landscaping, creating a serene and private oasis with enough space to add a pool and an additional structure.
Upstairs, you will find a loft, the remaining bedrooms, and 3 full baths. The 4 generous bedrooms have ample closet space, and there is a large bonus room located over the garage.
This home offers a perfect blend of modern luxury and comfort in a prime Orlando location, with convenient access to shopping, dining, entertainment, theme parks, and major highways. There is no HOA.
Location
State FL
County Orange
Area 32806 - Orlando/Delaney Park/Crystal Lake
Zoning R-1A
Rooms
Other Rooms Bonus Room, Den/Library/Office, Family Room, Formal Dining Room Separate, Great Room, Loft, Storage Rooms
Interior
Interior Features Ceiling Fans(s), Eat-in Kitchen, High Ceilings, Open Floorplan, Primary Bedroom Main Floor, Solid Wood Cabinets, Stone Counters, Tray Ceiling(s), Walk-In Closet(s)
Heating Central
Cooling Central Air, Zoned
Flooring Carpet, Tile, Wood
Fireplace false
Appliance Dishwasher, Disposal, Electric Water Heater, Freezer, Refrigerator
Laundry Inside, Laundry Room
Exterior
Exterior Feature Lighting
Garage Spaces 2.0
Community Features Sidewalks
Utilities Available Electricity Connected, Water Connected
Roof Type Shingle
Attached Garage true
Garage true
Private Pool No
Building
Entry Level Two
Foundation Stem Wall
Lot Size Range 1/4 to less than 1/2
Sewer Septic Tank
Water Public
Structure Type Block,Frame
New Construction true
Construction Status Completed
Schools
Elementary Schools Pershing Elem
Middle Schools Pershing K-8
High Schools Boone High
Others
Pets Allowed Yes
HOA Fee Include None
Senior Community No
Ownership Fee Simple
Acceptable Financing Cash, Conventional, FHA, VA Loan
Listing Terms Cash, Conventional, FHA, VA Loan
Special Listing Condition None
Virtual Tour https://www.propertypanorama.com/instaview/stellar/O6311947

"My job is to find and attract mastery-based agents to the office, protect the culture, and make sure everyone is happy! "






