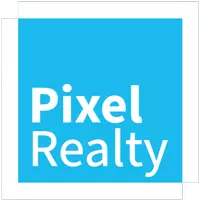3 Beds
2 Baths
1,014 SqFt
3 Beds
2 Baths
1,014 SqFt
Key Details
Property Type Single Family Home
Sub Type Single Family Residence
Listing Status Active
Purchase Type For Sale
Square Footage 1,014 sqft
Price per Sqft $231
Subdivision Silver Spgs Shores Un #17
MLS Listing ID G5097494
Bedrooms 3
Full Baths 2
HOA Y/N No
Year Built 2019
Annual Tax Amount $2,405
Lot Size 10,454 Sqft
Acres 0.24
Property Sub-Type Single Family Residence
Source Stellar MLS
Property Description
Welcome to this inviting Ranch-style home located in the desirable Silver Spring Shores area of Ocala. Featuring a functional split floor plan, this 3-bedroom, 2-bath residence offers privacy and comfort for the whole family. The two guest bedrooms are situated on the east side of the home, while the spacious primary suite, complete with an en-suite bathroom, is privately located on the west side.
Enjoy modern living with an open-concept layout connecting the living room and kitchen—perfect for entertaining or relaxing with family. A full guest bathroom serves the additional bedrooms, and the one-car garage includes a dedicated laundry room with doorway to kitchen for added convenience.
Step outside to a peaceful backyard that backs up to a wooded area—ensuring no neighbors directly behind you and offering serene views and extra privacy.
Located just minutes from Silver Springs and the manatees, this home provides an easy commute to the World Equestrian Center, Florida Horse Park, top medical facilities, shopping, and a variety of recreational opportunities. Whether you're an equestrian enthusiast, nature lover, or simply seeking a tranquil place to call home, this property offers it all.
Don't miss your chance to live in one of Ocala's most convenient and scenic communities!
AGENTS: Please See Agent/Realtor Remarks.
Location
State FL
County Marion
Community Silver Spgs Shores Un #17
Area 34472 - Ocala
Zoning R1
Interior
Interior Features Ceiling Fans(s), Split Bedroom, Thermostat
Heating Heat Pump
Cooling Central Air, Wall/Window Unit(s)
Flooring Ceramic Tile, Vinyl
Fireplace false
Appliance Dishwasher, Electric Water Heater, Range, Range Hood, Refrigerator
Laundry Electric Dryer Hookup, Inside, Laundry Room, Washer Hookup
Exterior
Exterior Feature Lighting, Private Mailbox, Sidewalk
Garage Spaces 1.0
Utilities Available Cable Available, Cable Connected, Electricity Connected, Natural Gas Available, Phone Available, Water Connected
Roof Type Shingle
Attached Garage true
Garage true
Private Pool No
Building
Entry Level One
Foundation Slab
Lot Size Range 0 to less than 1/4
Sewer Septic Tank
Water Well
Structure Type Block,Stucco
New Construction false
Others
Senior Community No
Ownership Fee Simple
Acceptable Financing Cash, Conventional
Listing Terms Cash, Conventional
Special Listing Condition Short Sale
Virtual Tour https://www.propertypanorama.com/instaview/stellar/G5097494

"My job is to find and attract mastery-based agents to the office, protect the culture, and make sure everyone is happy! "






