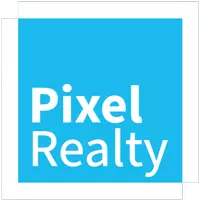3 Beds
2 Baths
1,327 SqFt
3 Beds
2 Baths
1,327 SqFt
Key Details
Property Type Single Family Home
Sub Type Single Family Residence
Listing Status Active
Purchase Type For Sale
Square Footage 1,327 sqft
Price per Sqft $300
Subdivision Kenneth City Unit 10 1St Add
MLS Listing ID TB8389425
Bedrooms 3
Full Baths 2
HOA Y/N No
Year Built 1959
Annual Tax Amount $1,130
Lot Size 8,712 Sqft
Acres 0.2
Lot Dimensions 74x117
Property Sub-Type Single Family Residence
Source Stellar MLS
Property Description
Location
State FL
County Pinellas
Community Kenneth City Unit 10 1St Add
Area 33709 - St Pete/Kenneth City
Direction N
Interior
Interior Features Split Bedroom
Heating Central
Cooling Central Air
Flooring Carpet, Ceramic Tile
Fireplace false
Appliance Dishwasher, Dryer, Electric Water Heater, Microwave, Refrigerator, Washer
Laundry In Garage
Exterior
Exterior Feature Sidewalk, Storage
Parking Features Driveway, Garage Door Opener
Garage Spaces 1.0
Fence Vinyl
Community Features Street Lights
Utilities Available Public
Roof Type Shingle
Porch Front Porch, Patio
Attached Garage true
Garage true
Private Pool No
Building
Story 1
Entry Level One
Foundation Slab
Lot Size Range 0 to less than 1/4
Sewer Public Sewer
Water Public
Structure Type Block
New Construction false
Others
Senior Community No
Ownership Fee Simple
Acceptable Financing Cash, Conventional
Listing Terms Cash, Conventional
Special Listing Condition None
Virtual Tour https://www.propertypanorama.com/instaview/stellar/TB8389425

"My job is to find and attract mastery-based agents to the office, protect the culture, and make sure everyone is happy! "






