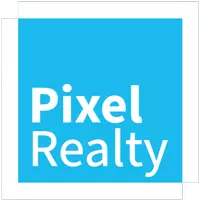3 Beds
4 Baths
3,164 SqFt
3 Beds
4 Baths
3,164 SqFt
Key Details
Property Type Single Family Home
Sub Type Single Family Residence
Listing Status Active
Purchase Type For Sale
Square Footage 3,164 sqft
Price per Sqft $300
Subdivision Bridlewood At Tarpon Woods Ph I
MLS Listing ID TB8397769
Bedrooms 3
Full Baths 3
Half Baths 1
HOA Fees $360/ann
HOA Y/N Yes
Annual Recurring Fee 360.0
Year Built 1993
Annual Tax Amount $6,045
Lot Size 0.270 Acres
Acres 0.27
Lot Dimensions 85x137
Property Sub-Type Single Family Residence
Source Stellar MLS
Property Description
Located in a desirable NO FLOOD ZONE neighborhood, this move-in-ready home offers 3 bedrooms, 3 bathrooms, and 3164 sq ft of thoughtfully upgraded living space. Ideally situated, just minutes from top-rated beaches, parks, shopping, and dining, the home combines convenience, luxury, and peace of mind.
Step inside to a grand 12-foot ceiling foyer with custom glass double doors and sidelights. The formal living and dining areas feature tiered ceilings and decorative architectural details, while the spacious family room includes a fireplace and built-in cabinetry.
The updated kitchen boasts solid maple cabinets, stainless steel appliances, under and over-cabinet lighting, a pantry, and a breakfast nook with a 3-panel aquarium glass window overlooking the lake and pool.
The oversized primary suite offers a large walk-in closet and a fully remodeled en-suite bathroom with a soaking tub, a walk-in shower, and dual vanities. Two additional full bathrooms have also been remodeled.
Additional features include: Porcelain tile flooring throughout the main living areas and two bedrooms. Large laundry room with washer/dryer, utility sink, and upper storage cabinets. Covered lanai with pool, spa, and tiki bar featuring a sink, refrigerator, and Key West-style metal roof. New $40,000 tile roof 2020. Two new Trane high-efficiency HVAC systems 2023. Pool was resurfaced with a Pebble Tec finish, new pavers, and new mechanical equipment 2023. Multiple storage closets throughout the home. Crown molding, glass block accents and more.
Enjoy peaceful lake views and direct sightlines to a conservation area, where you can watch the sunrise and local wildlife from your private backyard oasis.
This home offers luxury, functionality, and a prime location-perfect for Florida living.
Location
State FL
County Pinellas
Community Bridlewood At Tarpon Woods Ph I
Area 34685 - Palm Harbor
Zoning RPD-2.5_1.0
Interior
Interior Features Built-in Features, Ceiling Fans(s), Crown Molding, Eat-in Kitchen, High Ceilings, Primary Bedroom Main Floor, Solid Wood Cabinets, Split Bedroom, Stone Counters, Thermostat, Tray Ceiling(s), Walk-In Closet(s), Window Treatments
Heating Electric, Heat Pump
Cooling Central Air, Zoned
Flooring Carpet, Hardwood, Tile
Fireplaces Type Family Room, Gas, Non Wood Burning
Fireplace true
Appliance Bar Fridge, Built-In Oven, Convection Oven, Cooktop, Dishwasher, Disposal, Electric Water Heater, Exhaust Fan, Ice Maker, Microwave, Range, Range Hood, Refrigerator, Water Softener, Wine Refrigerator
Laundry Inside, Laundry Room
Exterior
Exterior Feature Rain Gutters, Sidewalk, Sliding Doors
Garage Spaces 2.0
Pool Auto Cleaner, Deck, Gunite, Heated, In Ground, Lighting, Pool Sweep, Screen Enclosure
Utilities Available Electricity Connected, Other, Public, Sewer Connected, Water Connected
Waterfront Description Lake Front
View Y/N Yes
Water Access Yes
Water Access Desc Lake
Roof Type Concrete,Tile
Attached Garage true
Garage true
Private Pool Yes
Building
Story 1
Entry Level One
Foundation Slab
Lot Size Range 1/4 to less than 1/2
Sewer Public Sewer
Water Public
Structure Type Block,Stucco
New Construction false
Others
Pets Allowed Yes
Senior Community No
Ownership Fee Simple
Monthly Total Fees $30
Membership Fee Required Required
Special Listing Condition None

"My job is to find and attract mastery-based agents to the office, protect the culture, and make sure everyone is happy! "






