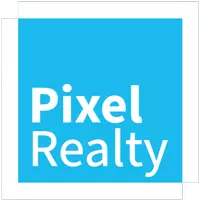4 Beds
2 Baths
1,700 SqFt
4 Beds
2 Baths
1,700 SqFt
OPEN HOUSE
Sun Aug 03, 11:00am - 1:00pm
Key Details
Property Type Single Family Home
Sub Type Single Family Residence
Listing Status Active
Purchase Type For Sale
Square Footage 1,700 sqft
Price per Sqft $167
Subdivision Poinciana Village 1 Nbhd 1 North
MLS Listing ID O6331921
Bedrooms 4
Full Baths 2
HOA Fees $90/mo
HOA Y/N Yes
Annual Recurring Fee 1080.0
Year Built 1988
Annual Tax Amount $3,391
Lot Size 8,276 Sqft
Acres 0.19
Property Sub-Type Single Family Residence
Source Stellar MLS
Property Description
This home features 4 bedrooms, 2 bathrooms, a spacious living room, a breakfast nook or dining area, and a separate laundry room. Recent upgrades include a 2020 roof, brand new A/C, new flooring, and fully renovated kitchen and bathrooms. Truly move-in ready!
Seller is offering a credit toward appliances—customize your new kitchen to your taste! Ask about additional seller concessions when using our preferred in-house lender. Floor plan with room dimensions included in photos.
Location
State FL
County Osceola
Community Poinciana Village 1 Nbhd 1 North
Area 34758 - Kissimmee / Poinciana
Zoning OPUD
Interior
Interior Features Living Room/Dining Room Combo, Open Floorplan, Primary Bedroom Main Floor
Heating Central
Cooling Central Air
Flooring Laminate
Fireplace false
Appliance None
Laundry Laundry Room
Exterior
Exterior Feature Courtyard, French Doors
Garage Spaces 2.0
Utilities Available Cable Available, Electricity Connected, Sewer Connected, Water Connected
Roof Type Shingle
Attached Garage true
Garage true
Private Pool No
Building
Entry Level One
Foundation Block
Lot Size Range 0 to less than 1/4
Sewer Public Sewer
Water None
Structure Type Block
New Construction false
Others
Pets Allowed Cats OK, Dogs OK
Senior Community No
Ownership Fee Simple
Monthly Total Fees $90
Acceptable Financing Cash, Conventional, FHA, VA Loan
Membership Fee Required Required
Listing Terms Cash, Conventional, FHA, VA Loan
Special Listing Condition None
Virtual Tour https://www.propertypanorama.com/instaview/stellar/O6331921

"My job is to find and attract mastery-based agents to the office, protect the culture, and make sure everyone is happy! "






