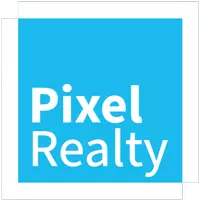$1,030,000
$1,060,000
2.8%For more information regarding the value of a property, please contact us for a free consultation.
4 Beds
3 Baths
3,100 SqFt
SOLD DATE : 07/24/2023
Key Details
Sold Price $1,030,000
Property Type Single Family Home
Sub Type Single Family Residence
Listing Status Sold
Purchase Type For Sale
Square Footage 3,100 sqft
Price per Sqft $332
Subdivision Jules Verne Park
MLS Listing ID T3435481
Sold Date 07/24/23
Bedrooms 4
Full Baths 3
HOA Y/N No
Year Built 1990
Annual Tax Amount $8,788
Lot Size 5,662 Sqft
Acres 0.13
Lot Dimensions 53x105
Property Sub-Type Single Family Residence
Source Stellar MLS
Property Description
Under contract-accepting backup offers. Freshly painted interior! Do not miss this rare opportunity to live in the coveted South Tampa neighborhood of Ballast Point, just a short walk to Bayshore Boulevard, Tampa Yacht Club, Ballast Point Elementary, and Ballast Point Park! This elegant home sits on a beautiful tree-lined street reminiscent of a simpler time when neighbors visited on the front porch, watching the little ones play outside. You will be taken in by the stunning curb appeal highlighted by a peaceful water feature and custom designed zero-scape front yard featuring solar lighting and water drainage system. A welcoming French door greets you at the entrance to the 3,100 square foot home where you will find a flowing floorplan detailed with tasteful crown molding, chair railing, and high ceilings. To the left of the entrance is the two-car garage with additional space for a workshop. To the right of the entrance sits the fourth bedroom, perfect for a private home office or guest suite with an adjoining full bathroom. Continue through the entryway to the heart of the home where the living room, dining room, breakfast nook, and kitchen create the perfect layout for entertaining. The living room is highlighted by a beautifully remodeled stone fireplace flanked with built-in bookcases. The focal point of the kitchen is the massive island containing ample prep and storage space in addition to the full pantry. French doors line the back of the home overlooking the enclosed patio and heated pool. Upstairs you will find the ideal split floorplan with an enormous 27x15 owner's retreat large enough to accommodate a nursery or home office. The en-suite bath features a relaxing jacuzzi tub, separate stand-up shower, as well as his and hers sinks. Adjacent to the owner's suite sits the large bonus room, perfect for a home theater, playroom, or home gym. A full bathroom with tub and shower and two additional bedrooms, each featuring a walk-in closet, sit on the opposite side of the second floor. Additional updates include a brand new electric panel, brand new roof with transferrable warranty, brand new water heater, new door hardware and lighting, newer Bosch dishwasher, updated kitchen, and remodeled fireplace. The current flood insurance policy is $800 per year and is transferrable to the new owners. This is the ideal South Tampa location with so many activities mere steps from your front door! Take a stroll down scenic Bayshore Boulevard. Join the Tampa Yacht Club offering a private clubhouse, tennis complex, fitness center, marina, and even horse stables and equestrian activities. Enjoy a fun-filled day at Ballast Point Park featuring a 600-foot pier, a splash pad, picnic areas, public boat ramp and scenic sunrises over the Hillsborough Bay.
Location
State FL
County Hillsborough
Community Jules Verne Park
Area 33611 - Tampa
Zoning RS-50
Rooms
Other Rooms Bonus Room
Interior
Interior Features Built-in Features, Ceiling Fans(s), Chair Rail, Crown Molding, Eat-in Kitchen, High Ceilings, Master Bedroom Upstairs, Split Bedroom, Stone Counters, Walk-In Closet(s), Window Treatments
Heating Central
Cooling Central Air
Flooring Tile, Wood
Fireplaces Type Living Room, Stone, Wood Burning
Fireplace true
Appliance Dishwasher, Disposal, Dryer, Electric Water Heater, Range, Refrigerator, Washer
Laundry Inside, Upper Level
Exterior
Exterior Feature Lighting, Private Mailbox
Garage Spaces 2.0
Fence Wood
Pool Heated, Screen Enclosure
Community Features Fishing, Park, Playground, Boat Ramp
Utilities Available BB/HS Internet Available, Cable Available, Electricity Connected, Water Connected
Roof Type Shingle
Porch Deck, Front Porch, Patio, Rear Porch, Screened
Attached Garage true
Garage true
Private Pool Yes
Building
Lot Description Flood Insurance Required, Landscaped, Paved
Story 2
Entry Level Two
Foundation Slab
Lot Size Range 0 to less than 1/4
Sewer Public Sewer
Water None
Structure Type Vinyl Siding
New Construction false
Schools
Elementary Schools Ballast Point-Hb
Middle Schools Madison-Hb
High Schools Robinson-Hb
Others
Senior Community No
Ownership Fee Simple
Acceptable Financing Cash, Conventional
Listing Terms Cash, Conventional
Special Listing Condition None
Read Less Info
Want to know what your home might be worth? Contact us for a FREE valuation!

Our team is ready to help you sell your home for the highest possible price ASAP

© 2025 My Florida Regional MLS DBA Stellar MLS. All Rights Reserved.
Bought with MEKAH
"My job is to find and attract mastery-based agents to the office, protect the culture, and make sure everyone is happy! "

