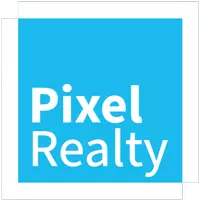$399,000
$410,000
2.7%For more information regarding the value of a property, please contact us for a free consultation.
4 Beds
3 Baths
1,806 SqFt
SOLD DATE : 05/19/2025
Key Details
Sold Price $399,000
Property Type Single Family Home
Sub Type Single Family Residence
Listing Status Sold
Purchase Type For Sale
Square Footage 1,806 sqft
Price per Sqft $220
Subdivision Strafford Park Ph 1
MLS Listing ID S5121664
Sold Date 05/19/25
Bedrooms 4
Full Baths 3
HOA Fees $8/ann
HOA Y/N Yes
Annual Recurring Fee 100.0
Year Built 1993
Annual Tax Amount $3,409
Lot Size 8,276 Sqft
Acres 0.19
Lot Dimensions 79x105
Property Sub-Type Single Family Residence
Source Stellar MLS
Property Description
Priced to Sell! This property qualifies for a $5,000Chase Homebuyer Program incentive.Boasting 4 spacious bedrooms and 3 full bathrooms (with the third bathroom being accessible), this home also features a two-car garage and includes all appliances. Enjoy Florida's sunny days in the screened-in pool in the backyard, with no rear neighbors (backs up to a conservation area). It's located in the desirable Strafford Park community, which offers amenities such as a soccer field, park, and playground.The home benefits from a low HOA fee of just $100 annually and has no CDD fees.Short term rentals allowed , Recent updates include a new garage door (2020), new pool heater (2021), new HVAC system (2019), new roof (2019), new fence (2019), and a re-screened pool patio (2023).Its central location places you just minutes away from shopping, dining, schools, bus lines, and major attractions like Lake Nona, Medical City, and the VA hospital at Nemours. Easy access to Orlando International Airport and NeoCity makes this property even more appealing.
Don't miss out on this exceptional opportunity – schedule a showing today!
Location
State FL
County Osceola
Community Strafford Park Ph 1
Area 34743 - Kissimmee
Zoning OPUD
Interior
Interior Features Kitchen/Family Room Combo, Living Room/Dining Room Combo, Solid Wood Cabinets
Heating Central
Cooling Central Air
Flooring Carpet, Ceramic Tile, Hardwood
Fireplace false
Appliance Dishwasher, Disposal, Dryer, Microwave, Range, Refrigerator, Washer
Laundry In Garage
Exterior
Exterior Feature Sidewalk, Sliding Doors
Garage Spaces 2.0
Fence Vinyl
Pool Heated, In Ground
Community Features Park, Playground
Utilities Available Public
Roof Type Shingle
Porch Rear Porch, Screened
Attached Garage true
Garage true
Private Pool Yes
Building
Story 1
Entry Level One
Foundation Block, Concrete Perimeter
Lot Size Range 0 to less than 1/4
Sewer Public Sewer
Water Public
Structure Type Block,Concrete,Stucco
New Construction false
Others
Pets Allowed Yes
Senior Community No
Ownership Fee Simple
Monthly Total Fees $8
Acceptable Financing Cash, Conventional, FHA, VA Loan
Membership Fee Required Required
Listing Terms Cash, Conventional, FHA, VA Loan
Special Listing Condition None
Read Less Info
Want to know what your home might be worth? Contact us for a FREE valuation!

Our team is ready to help you sell your home for the highest possible price ASAP

© 2025 My Florida Regional MLS DBA Stellar MLS. All Rights Reserved.
Bought with MY REALTY GROUP, LLC.
"My job is to find and attract mastery-based agents to the office, protect the culture, and make sure everyone is happy! "

