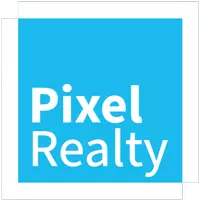$410,000
$424,900
3.5%For more information regarding the value of a property, please contact us for a free consultation.
4 Beds
3 Baths
1,765 SqFt
SOLD DATE : 05/19/2025
Key Details
Sold Price $410,000
Property Type Single Family Home
Sub Type Single Family Residence
Listing Status Sold
Purchase Type For Sale
Square Footage 1,765 sqft
Price per Sqft $232
Subdivision Briarwood Unit 1
MLS Listing ID TB8368262
Sold Date 05/19/25
Bedrooms 4
Full Baths 2
Half Baths 1
Construction Status Completed
HOA Y/N No
Year Built 1962
Annual Tax Amount $5,174
Lot Size 0.260 Acres
Acres 0.26
Lot Dimensions 79x146
Property Sub-Type Single Family Residence
Source Stellar MLS
Property Description
A rare find in North Central Tampa. This totally renovated 4 bedroom + office, 2 1/2 bath, 2 car garage POOL home is ready to move in! Upgrades include: roof 2023 with radiant barrier, electrical panel 2023, A/C 2021, water heater 2023, new ductwork 2023, new kitchen appliances, upgraded bath vanities with granite, new kitchen cabinets with granite countertops and a large breakfast bar and the list goes on. All on over 1/4 acre fenced lot. No deed restrictions! No flood insurance! You enter into an open space with the living room looking into the dining area which is open to the kitchen. Sliding doors lead out to the super large, screened pool area with child fencing and to an expansive backyard. The laundry room has ample cabinets with granite countertops. There is a pool entrance to the 1/2 bath. To store your treasures there is a 6 x 8 backyard shed. All this and the home is near to Copeland Park and schools. Just minutes to I-275 and I-75, USF, Tampa Zoo, restaurants, shopping and the airport. Call today for a personal tour.
Location
State FL
County Hillsborough
Community Briarwood Unit 1
Area 33612 - Tampa / Forest Hills
Zoning RS-60
Rooms
Other Rooms Den/Library/Office, Inside Utility
Interior
Interior Features Ceiling Fans(s), Eat-in Kitchen, Open Floorplan, Primary Bedroom Main Floor, Solid Surface Counters, Solid Wood Cabinets
Heating Electric
Cooling Central Air
Flooring Carpet, Ceramic Tile, Laminate
Furnishings Unfurnished
Fireplace false
Appliance Dishwasher, Electric Water Heater, Range, Refrigerator
Laundry Inside
Exterior
Exterior Feature Sliding Doors
Garage Spaces 2.0
Fence Chain Link, Fenced, Wood
Pool Child Safety Fence, Gunite, Screen Enclosure
Utilities Available BB/HS Internet Available, Cable Available, Electricity Connected, Public, Sewer Connected
Roof Type Shingle
Porch Enclosed, Screened
Attached Garage true
Garage true
Private Pool Yes
Building
Lot Description Cleared, City Limits, Paved
Story 1
Entry Level One
Foundation Slab
Lot Size Range 1/4 to less than 1/2
Sewer Public Sewer
Water Public
Architectural Style Ranch
Structure Type Block
New Construction false
Construction Status Completed
Schools
Elementary Schools Shaw-Hb
Middle Schools Adams-Hb
High Schools Wharton-Hb
Others
Senior Community No
Ownership Fee Simple
Acceptable Financing Cash, Conventional, FHA, VA Loan
Listing Terms Cash, Conventional, FHA, VA Loan
Special Listing Condition None
Read Less Info
Want to know what your home might be worth? Contact us for a FREE valuation!

Our team is ready to help you sell your home for the highest possible price ASAP

© 2025 My Florida Regional MLS DBA Stellar MLS. All Rights Reserved.
Bought with EBENEZER REAL ESTATE SOLUTIONS GROUP LLC
"My job is to find and attract mastery-based agents to the office, protect the culture, and make sure everyone is happy! "

