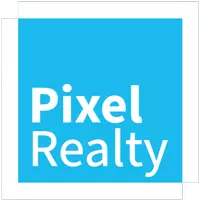$2,575,000
$2,699,000
4.6%For more information regarding the value of a property, please contact us for a free consultation.
4 Beds
6 Baths
4,797 SqFt
SOLD DATE : 05/20/2025
Key Details
Sold Price $2,575,000
Property Type Single Family Home
Sub Type Single Family Residence
Listing Status Sold
Purchase Type For Sale
Square Footage 4,797 sqft
Price per Sqft $536
Subdivision J F Divine
MLS Listing ID TB8361203
Sold Date 05/20/25
Bedrooms 4
Full Baths 5
Half Baths 1
Construction Status Under Construction
HOA Y/N No
Year Built 2025
Annual Tax Amount $2,619
Lot Size 10,454 Sqft
Acres 0.24
Lot Dimensions 76x137
Property Sub-Type Single Family Residence
Source Stellar MLS
Property Description
Under Construction. Stunning South Tampa Home! This beautifully designed 4-bedroom home with a bonus room offers luxury and comfort in the heart of South Tampa. Ideal for entertaining, the open floor plan is highlighted by a gourmet kitchen featuring top-of-the-line appliances and sleek finishes. 10' high ceilings. A large living area with an impressive fireplace. The primary suite is a true retreat with two large walk-in closets and a spa-like bathroom. 3-car garage for ample storage. Saltwater heated pool and spa – perfect for relaxation and year-round enjoyment. This home is perfect for anyone looking for modern luxury and Florida-style living. Don't miss the opportunity to own this magnificent property!
Believing in Dreams, We Build Reality. Expected Completion early April 2025.
Location
State FL
County Hillsborough
Community J F Divine
Area 33629 - Tampa / Palma Ceia
Zoning RS-60
Rooms
Other Rooms Bonus Room
Interior
Interior Features High Ceilings, Kitchen/Family Room Combo, Living Room/Dining Room Combo, Open Floorplan, PrimaryBedroom Upstairs, Solid Wood Cabinets, Stone Counters, Walk-In Closet(s)
Heating Central, Electric
Cooling Central Air, Zoned
Flooring Hardwood, Tile
Fireplaces Type Electric
Furnishings Unfurnished
Fireplace true
Appliance Bar Fridge, Built-In Oven, Cooktop, Dishwasher, Disposal, Microwave, Range, Range Hood, Refrigerator, Tankless Water Heater, Wine Refrigerator
Laundry Electric Dryer Hookup, Laundry Room, Upper Level, Washer Hookup
Exterior
Exterior Feature Lighting, Outdoor Kitchen, Sidewalk, Sliding Doors
Parking Features Garage Door Opener, Ground Level, Garage
Garage Spaces 3.0
Fence Vinyl
Pool Gunite, Heated, In Ground, Salt Water
Community Features Street Lights
Utilities Available Cable Connected, Electricity Connected, Natural Gas Connected, Public, Sewer Connected, Water Connected
Roof Type Metal,Shingle
Porch Covered, Patio
Attached Garage true
Garage true
Private Pool Yes
Building
Lot Description City Limits, Landscaped, Oversized Lot, Sidewalk, Paved
Entry Level Two
Foundation Slab
Lot Size Range 0 to less than 1/4
Builder Name Momentum Custom Homes
Sewer Public Sewer
Water Public
Architectural Style Custom
Structure Type Block,Stucco
New Construction true
Construction Status Under Construction
Schools
Elementary Schools Grady-Hb
Middle Schools Coleman-Hb
High Schools Plant-Hb
Others
Senior Community No
Ownership Fee Simple
Acceptable Financing Cash, Conventional
Listing Terms Cash, Conventional
Special Listing Condition None
Read Less Info
Want to know what your home might be worth? Contact us for a FREE valuation!

Our team is ready to help you sell your home for the highest possible price ASAP

© 2025 My Florida Regional MLS DBA Stellar MLS. All Rights Reserved.
Bought with PREMIER SOTHEBYS INTL REALTY
"My job is to find and attract mastery-based agents to the office, protect the culture, and make sure everyone is happy! "

