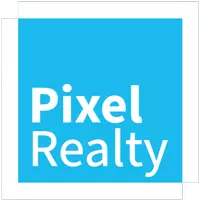$325,000
$325,000
For more information regarding the value of a property, please contact us for a free consultation.
4 Beds
2 Baths
1,844 SqFt
SOLD DATE : 05/23/2025
Key Details
Sold Price $325,000
Property Type Single Family Home
Sub Type Single Family Residence
Listing Status Sold
Purchase Type For Sale
Square Footage 1,844 sqft
Price per Sqft $176
MLS Listing ID O6291229
Sold Date 05/23/25
Bedrooms 4
Full Baths 2
HOA Y/N No
Year Built 2006
Annual Tax Amount $1,919
Lot Size 0.540 Acres
Acres 0.54
Property Sub-Type Single Family Residence
Source Stellar MLS
Property Description
One or more photo(s) has been virtually staged. Nestled on a generous half-acre lot, this spacious 4-bedroom, 2-bathroom split style home offers a blend of comfort and functionality. The heart of the home is the eat-in kitchen, featuring included appliances, elegant staggered maple cabinets, and a convenient pantry for ample storage. Adjacent to the kitchen, the formal living room provides versatile spaces for gatherings and relaxation.
The large family room serves as a central hub, boasting high ceilings and sliding glass doors that seamlessly connect indoor and outdoor living. The master bedroom is a serene retreat, complete with a walk-in closet and an ensuite bathroom including a garden tub and separate shower. Additional highlights include inside laundry facilities and double-pane windows, ensuring energy efficiency and comfort.
The garage features a hurricane-rated door for enhanced safety. It currently has an interior wall, with the area being under air, and is being used to create a larger space and a bonus area, offering flexibility to suit your needs. The garage wall can be removed if you'd like to use it for your vehicles. However, with the extra long driveway, there is plenty of room to park your autos and maintain the extra inside storage space.
This home harmoniously combines practical amenities with thoughtful design, making it an ideal choice for those seeking both space and convenience.
Location
State FL
County Orange
Area 32703 - Apopka
Zoning A-1
Rooms
Other Rooms Family Room, Formal Dining Room Separate, Formal Living Room Separate, Inside Utility
Interior
Interior Features Ceiling Fans(s), Eat-in Kitchen, High Ceilings, Primary Bedroom Main Floor, Solid Wood Cabinets, Stone Counters, Window Treatments
Heating Electric
Cooling Central Air
Flooring Carpet, Ceramic Tile
Fireplace false
Appliance Built-In Oven, Dishwasher, Disposal, Dryer, Electric Water Heater, Microwave, Refrigerator, Washer
Laundry Inside
Exterior
Exterior Feature Private Mailbox, Sliding Doors, Storage
Parking Features Driveway, Oversized
Garage Spaces 2.0
Utilities Available Cable Connected, Electricity Connected, Public
Roof Type Shingle
Attached Garage true
Garage true
Private Pool No
Building
Story 1
Entry Level Two
Foundation Slab
Lot Size Range 1/2 to less than 1
Sewer Septic Tank
Water Well
Structure Type Block,Stucco
New Construction false
Others
Pets Allowed Cats OK, Dogs OK
Senior Community No
Ownership Fee Simple
Acceptable Financing Cash, Conventional, FHA, VA Loan
Listing Terms Cash, Conventional, FHA, VA Loan
Special Listing Condition None
Read Less Info
Want to know what your home might be worth? Contact us for a FREE valuation!

Our team is ready to help you sell your home for the highest possible price ASAP

© 2025 My Florida Regional MLS DBA Stellar MLS. All Rights Reserved.
Bought with WATSON REALTY CORP
"My job is to find and attract mastery-based agents to the office, protect the culture, and make sure everyone is happy! "

