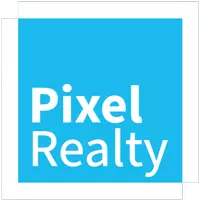$325,346
$349,900
7.0%For more information regarding the value of a property, please contact us for a free consultation.
4 Beds
3 Baths
2,164 SqFt
SOLD DATE : 06/06/2025
Key Details
Sold Price $325,346
Property Type Single Family Home
Sub Type Single Family Residence
Listing Status Sold
Purchase Type For Sale
Square Footage 2,164 sqft
Price per Sqft $150
Subdivision Oak Creek Prcl H-H
MLS Listing ID O6296100
Sold Date 06/06/25
Bedrooms 4
Full Baths 2
Half Baths 1
HOA Fees $13
HOA Y/N Yes
Annual Recurring Fee 320.0
Year Built 2004
Annual Tax Amount $6,441
Lot Size 4,791 Sqft
Acres 0.11
Property Sub-Type Single Family Residence
Source Stellar MLS
Property Description
Take advantage of a seller-paid promotion. The seller will credit the buyer $6,998 towards closing costs and prepaid items at closing, which could include a rate buy down, on any full-price offer accepted by 5/31/25! This 4-bedroom, 2.5-bath home offers 2,164 sqft with a spacious layout and a downstairs primary bedroom. The first floor features a mix of tile and laminate flooring—no carpet downstairs. The kitchen includes plenty of cabinet storage, a closet pantry, and breakfast bar seating that opens to the main living space. The primary bedroom is on the first floor and includes an attached bath with dual sinks, a garden tub, separate shower, and walk-in closet. Upstairs, you'll find three additional bedrooms and a full guest bath—plenty of space for family, guests, or a home office setup. Out back, a screened patio overlooks the fully fenced yard, which backs up to a conservation area—no rear neighbors. Convenient location with easy access to I-75, US-301, the Selmon Expressway, and I-4. Just minutes from downtown Tampa, the airport, MacDill AFB, shopping, dining, and more. Easy to show—schedule your tour today.
Location
State FL
County Hillsborough
Community Oak Creek Prcl H-H
Area 33578 - Riverview
Zoning PD
Interior
Interior Features Thermostat
Heating Central
Cooling Central Air
Flooring Laminate, Tile
Fireplace false
Appliance Dishwasher, Disposal, Microwave, Range
Laundry Inside
Exterior
Exterior Feature Sidewalk
Garage Spaces 2.0
Utilities Available Cable Available, Electricity Connected
Roof Type Shingle
Attached Garage true
Garage true
Private Pool No
Building
Entry Level Two
Foundation Slab
Lot Size Range 0 to less than 1/4
Sewer Public Sewer
Water Public
Structure Type Block,Stucco
New Construction false
Schools
Elementary Schools Ippolito-Hb
Middle Schools Giunta Middle-Hb
High Schools Spoto High-Hb
Others
Pets Allowed Yes
Senior Community No
Ownership Fee Simple
Monthly Total Fees $26
Acceptable Financing Cash, Conventional, FHA, VA Loan
Membership Fee Required Required
Listing Terms Cash, Conventional, FHA, VA Loan
Special Listing Condition None
Read Less Info
Want to know what your home might be worth? Contact us for a FREE valuation!

Our team is ready to help you sell your home for the highest possible price ASAP

© 2025 My Florida Regional MLS DBA Stellar MLS. All Rights Reserved.
Bought with REAL BROKER, LLC
"My job is to find and attract mastery-based agents to the office, protect the culture, and make sure everyone is happy! "

