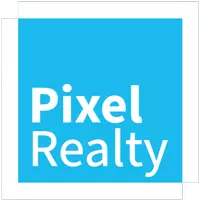$554,000
$559,000
0.9%For more information regarding the value of a property, please contact us for a free consultation.
4 Beds
3 Baths
2,634 SqFt
SOLD DATE : 08/25/2025
Key Details
Sold Price $554,000
Property Type Single Family Home
Sub Type Single Family Residence
Listing Status Sold
Purchase Type For Sale
Square Footage 2,634 sqft
Price per Sqft $210
Subdivision Pelican Bay Ph 06 Un 02
MLS Listing ID FC311148
Sold Date 08/25/25
Bedrooms 4
Full Baths 3
HOA Y/N No
Annual Recurring Fee 900.0
Year Built 2000
Annual Tax Amount $8,230
Lot Size 0.520 Acres
Acres 0.52
Property Sub-Type Single Family Residence
Source Stellar MLS
Property Description
Beautifully remodeled 4BR/3BA home in the exclusive gated golf community of Pelican Bay. Set on an oversized lot with a custom paver circular driveway, manicured landscaping, and landscape lighting. Interior features a smart split-bedroom layout ideal for multigenerational living, guests, or home office needs. All-tile flooring throughout, formal living/dining rooms, and a spacious family room with gas fireplace. The chef's kitchen includes granite countertops, custom cabinetry, tile backsplash, breakfast nook, bar seating, and walk-in pantry. Private primary suite offers a tray ceiling, sitting area, walk-in closet, and spa-like bath with dual vanities and large walk-in shower. Screened lanai with space to add a pool. Oversized 3-car garage, 2013 & 2019 A/C units, 2022 water heater with recirculating pump, plantation shutters, and wind-mitigation roof. Convenient to beaches, I-95, shopping, Embry-Riddle, and Halifax Health. Move-in ready and priced to sell!
Location
State FL
County Volusia
Community Pelican Bay Ph 06 Un 02
Area 32119 - Daytona Beach/S Daytona Beach
Zoning RES
Rooms
Other Rooms Den/Library/Office, Family Room, Formal Dining Room Separate, Formal Living Room Separate, Inside Utility
Interior
Interior Features Built-in Features, Ceiling Fans(s), Crown Molding, Eat-in Kitchen, Kitchen/Family Room Combo, Solid Surface Counters, Solid Wood Cabinets, Split Bedroom, Tray Ceiling(s), Vaulted Ceiling(s), Window Treatments
Heating Central
Cooling Central Air
Flooring Carpet, Tile
Fireplaces Type Gas
Furnishings Negotiable
Fireplace true
Appliance Dishwasher, Disposal, Electric Water Heater, Microwave, Range, Refrigerator
Laundry Inside
Exterior
Exterior Feature Lighting
Parking Features Garage Door Opener, Oversized
Garage Spaces 3.0
Utilities Available Cable Connected, Electricity Connected, Public, Sewer Connected
Roof Type Tile
Porch Rear Porch, Screened
Attached Garage true
Garage true
Private Pool No
Building
Story 1
Entry Level One
Foundation Slab
Lot Size Range 1/2 to less than 1
Sewer Public Sewer
Water Public
Architectural Style Traditional
Structure Type Block,Concrete,Stucco
New Construction false
Others
HOA Fee Include Guard - 24 Hour
Senior Community No
Ownership Fee Simple
Monthly Total Fees $75
Acceptable Financing Cash, Conventional, FHA, VA Loan
Listing Terms Cash, Conventional, FHA, VA Loan
Special Listing Condition None
Read Less Info
Want to know what your home might be worth? Contact us for a FREE valuation!

Our team is ready to help you sell your home for the highest possible price ASAP

© 2025 My Florida Regional MLS DBA Stellar MLS. All Rights Reserved.
Bought with SIMPLY REAL ESTATE
"My job is to find and attract mastery-based agents to the office, protect the culture, and make sure everyone is happy! "

